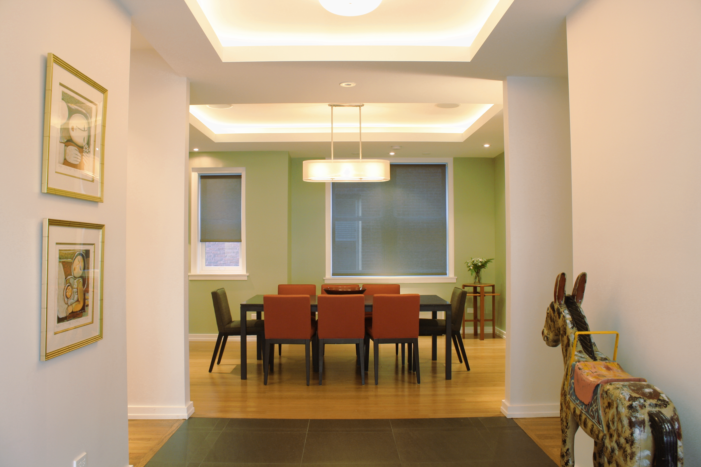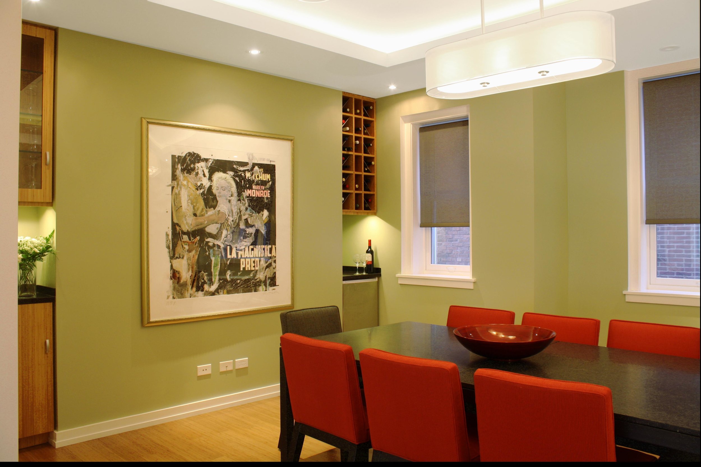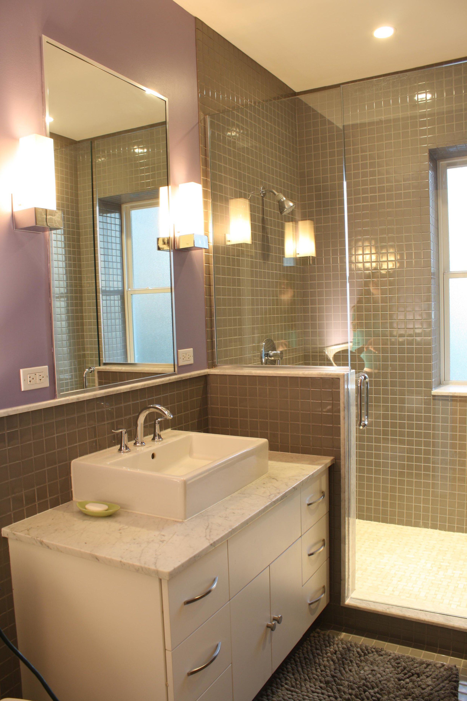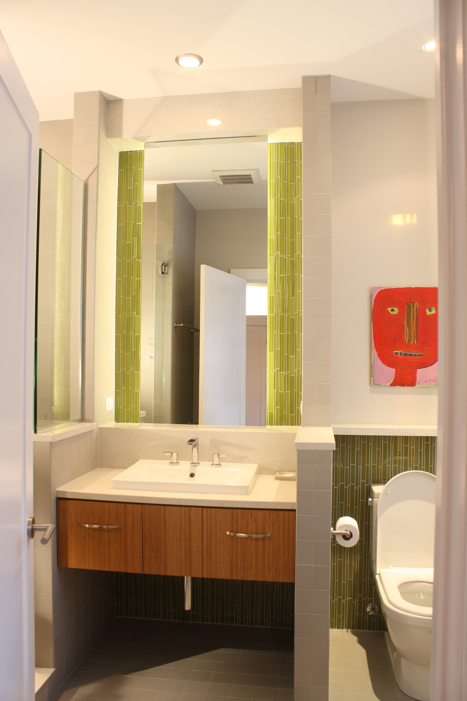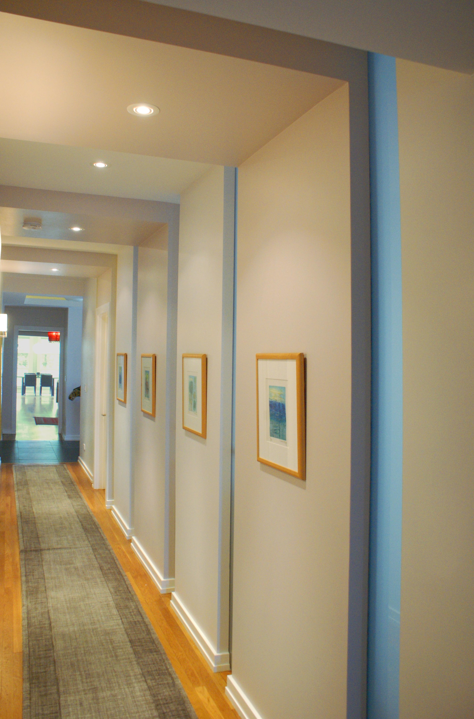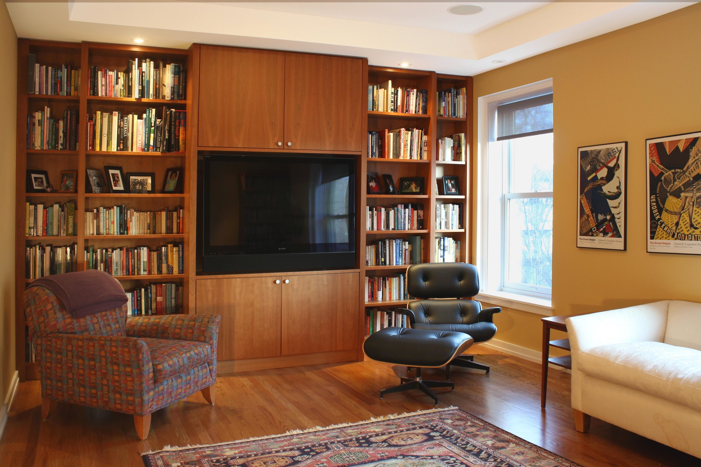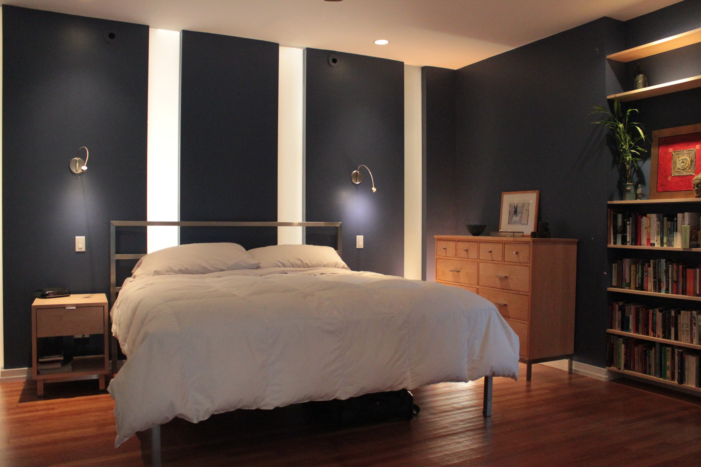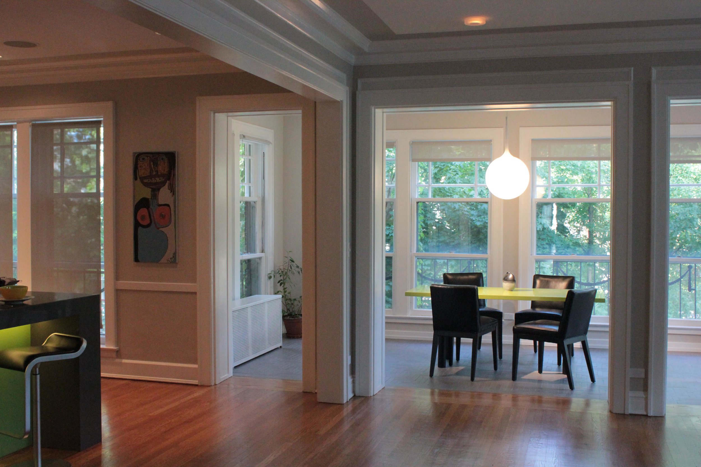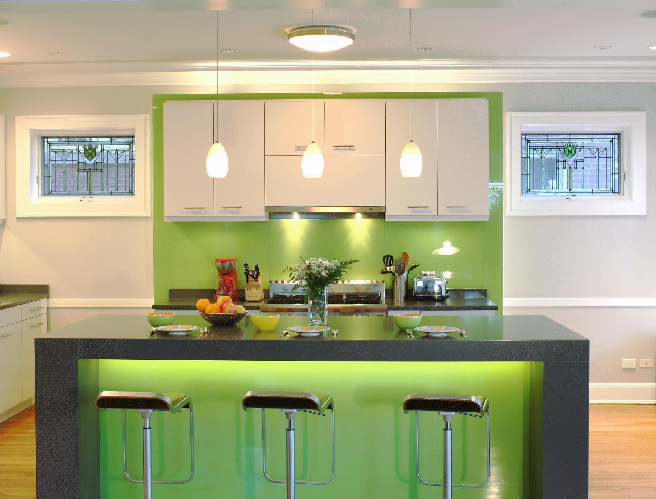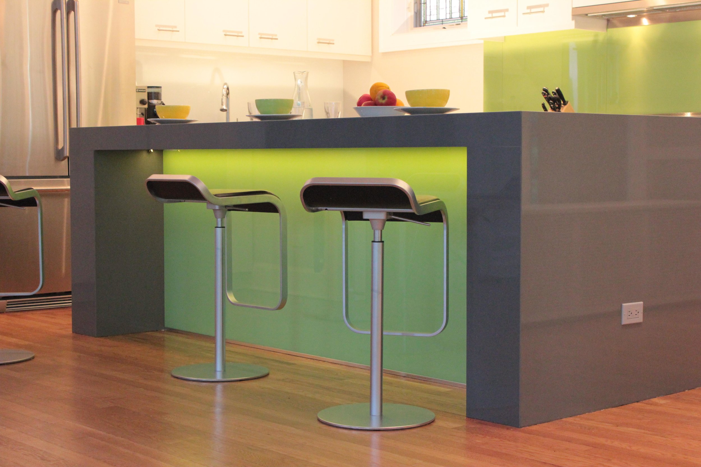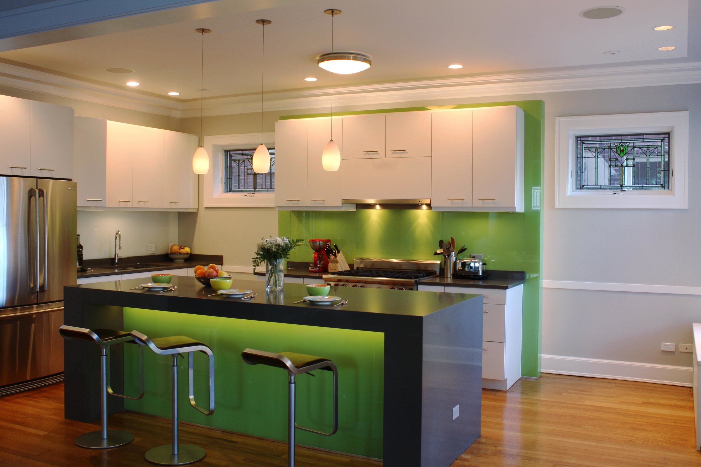WU/VISSER RESIDENCE (1)
Location - Chicago, IL
The Wu residence is very modern in form and material, but the traditional stain glass windows in the kitchen were still preserved and served as inspiration for the green glass accents. The interior architecture lends itself to the couples exotic art collection which is on display throughout the house. This bathroom uses contrast, clean forms and lighting to create a beautiful design.
A Hallway That Sets the Tone
Walking into the home, you're immediately greeted by a long, minimalist hallway that establishes the residence’s design language — clean lines, strategic lighting, and carefully curated artwork. The soft wall colors and built-in lighting create a warm, welcoming atmosphere, while the wooden floor and runner rug add organic texture and warmth. The hallway is not just a passage but a gallery that subtly transitions you into the heart of the home.
A Kitchen That Pops with Personality
In the kitchen, bold choices pay off. A high-contrast color palette features vivid lime green backsplashes and island accents that energize the space without overwhelming it. Glossy white cabinetry and stainless steel appliances maintain a clean, polished look, while pendant lighting above the island adds a touch of elegance. The stained glass windows on either side introduce an unexpected artistic flair, echoing the home’s commitment to individuality and charm.
A Dining Room with Balance and Warmth
Adjacent to the kitchen, the dining room is equally intentional in its design. A muted green accent wall frames the space, allowing the furniture — a sleek black table surrounded by burnt orange and deep brown chairs — to take center stage. Recessed lighting and a soft ceiling cove highlight the architectural elements, while the presence of playful decor (like the painted horse sculpture) reminds us this home is lived in and loved.
A Bathroom That Marries Form and Function
Bathrooms are often overlooked in residential design, but not here. This compact space is cleverly laid out and rich in detail. Textured green tiles flank the mirror, tying in with the home’s green palette, while a floating vanity and under-cabinet lighting make the room feel larger and more open. The inclusion of art — notably, a striking red face painting — injects personality and makes the bathroom feel like an extension of the home’s artistic spirit.
Photographer: John Kelly Architects, C. Murray Ardies
General Contractor: Dusan Menicanin


