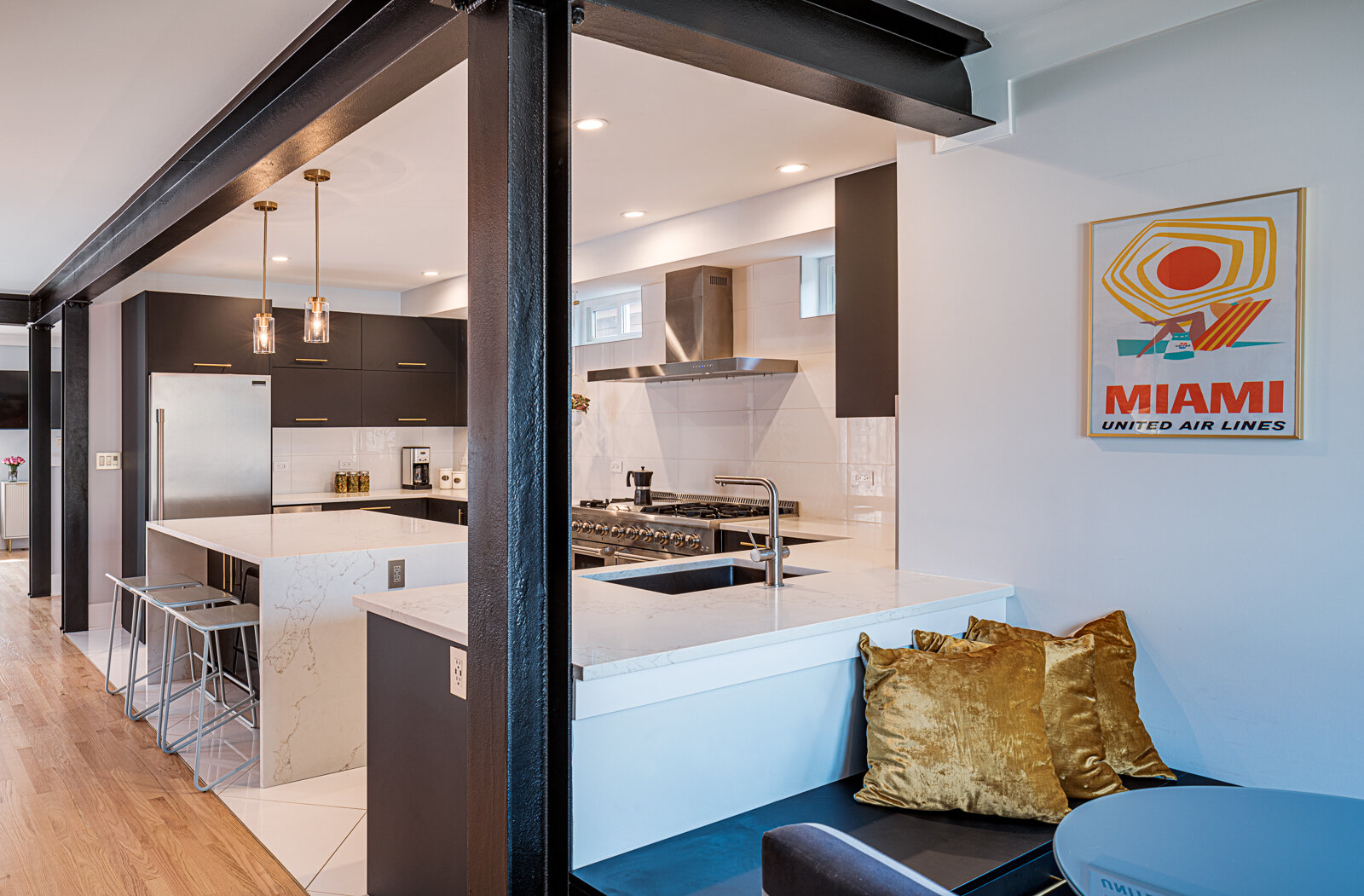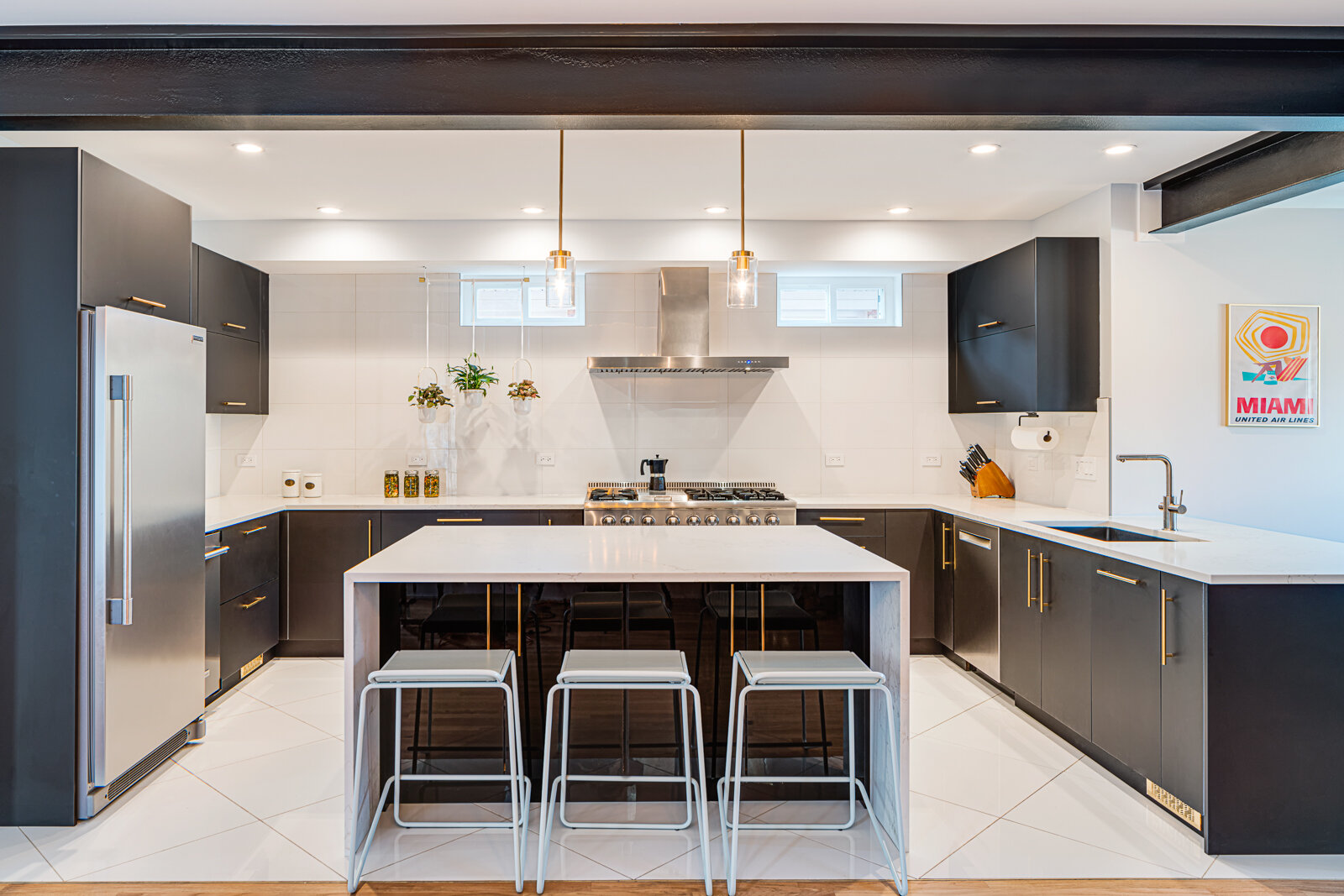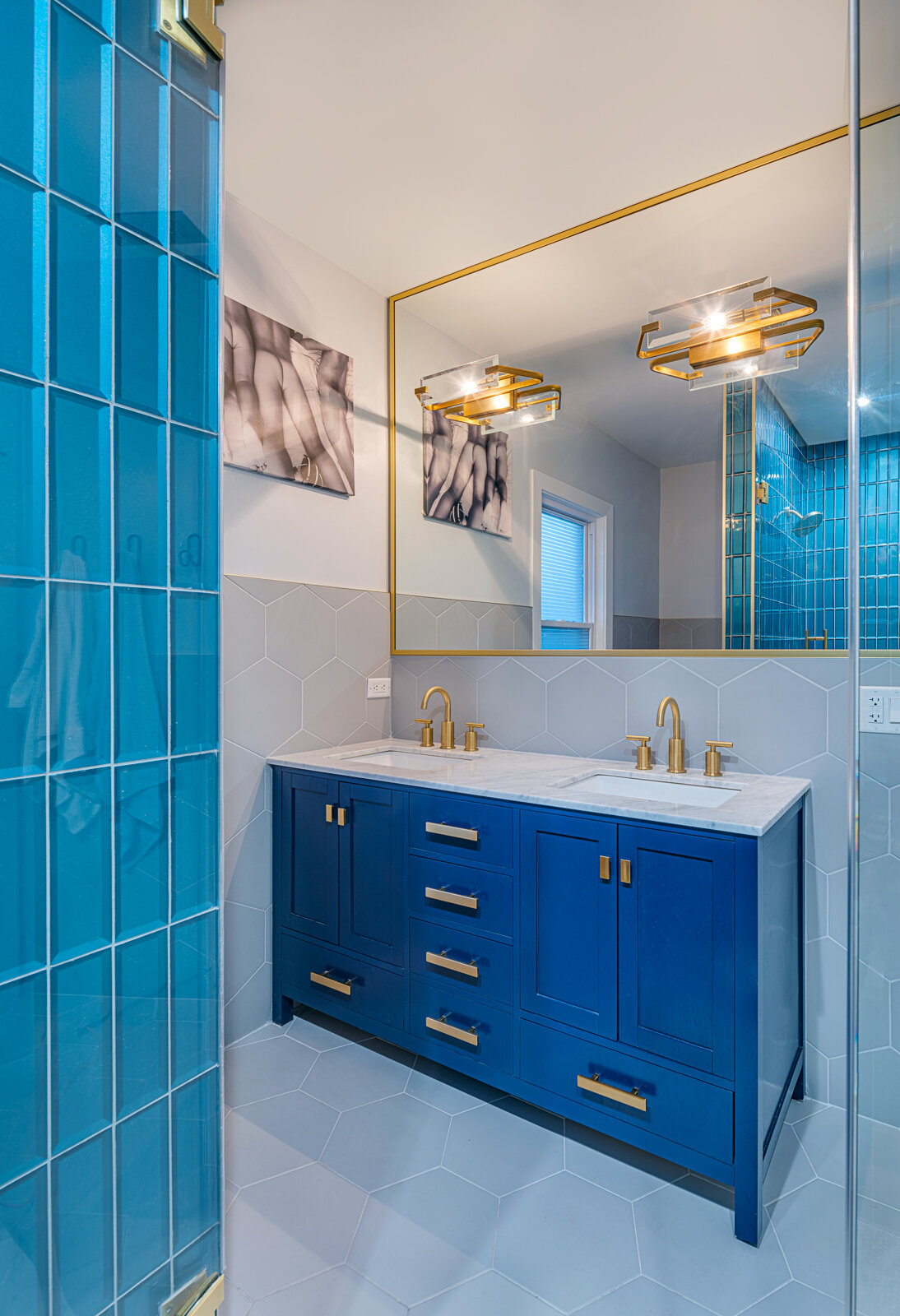NERI RESIDENCE
Location - Chicago, IL
the challenge
It was originally 2 dwelling-unit building with shared basement floor. Our clients needed a bigger kitchen, more bedrooms for their growing boys, and more lights to the space.
the solution
We removed almost everything on both floors to make the space accommodate to our clients’ needs. With open floor concept, it brought so much natural light in to their living spaces. By moving all existing bedrooms from the 1st floor to 2nd floor, we were able to provide much spacious kitchen and dining area than they originally had.
DESIGN PROCESS
One of the challenges we faced in design process was working around with the structural post that supports 2nd floor. We decided to use steel post and beam, not only for the support strength, but also for aesthetic look that tied the 1st floor together. Going with a pop of black and gold accents made a very nice contrast with white walls and ceiling to create a modern space.
FINAL DESIGN
Entering this modern interior space, you are immediately captivated by a sophisticated play of black, white, and gold. The room is a masterclass in contemporary design, where the striking contrast of black and white is elegantly enhanced by opulent gold accents.
Gold accents are tastefully woven throughout the space. Elegant gold light fixtures, including a striking chandelier with delicate gold detailing and modern gold sconces, provide a warm, ambient glow that complements the space's sophisticated palette.
The kitchen area continues the theme with sleek black cabinetry and white marble countertops. Gold handles add a touch of elegance, while a white backsplash draws eyes from top to bottom. High-end appliances in brushed stainless steel complete the contemporary look, harmonizing with the overall design.
In every corner, the combination of black and white with gold accents creates a luxurious, modern environment that feels both chic and inviting. The thoughtful integration of these elements ensures that the space is not only visually stunning, but also exudes a refined sense of comfort and elegance.
Photographer: Wayne Cable, John Kelly Architects







