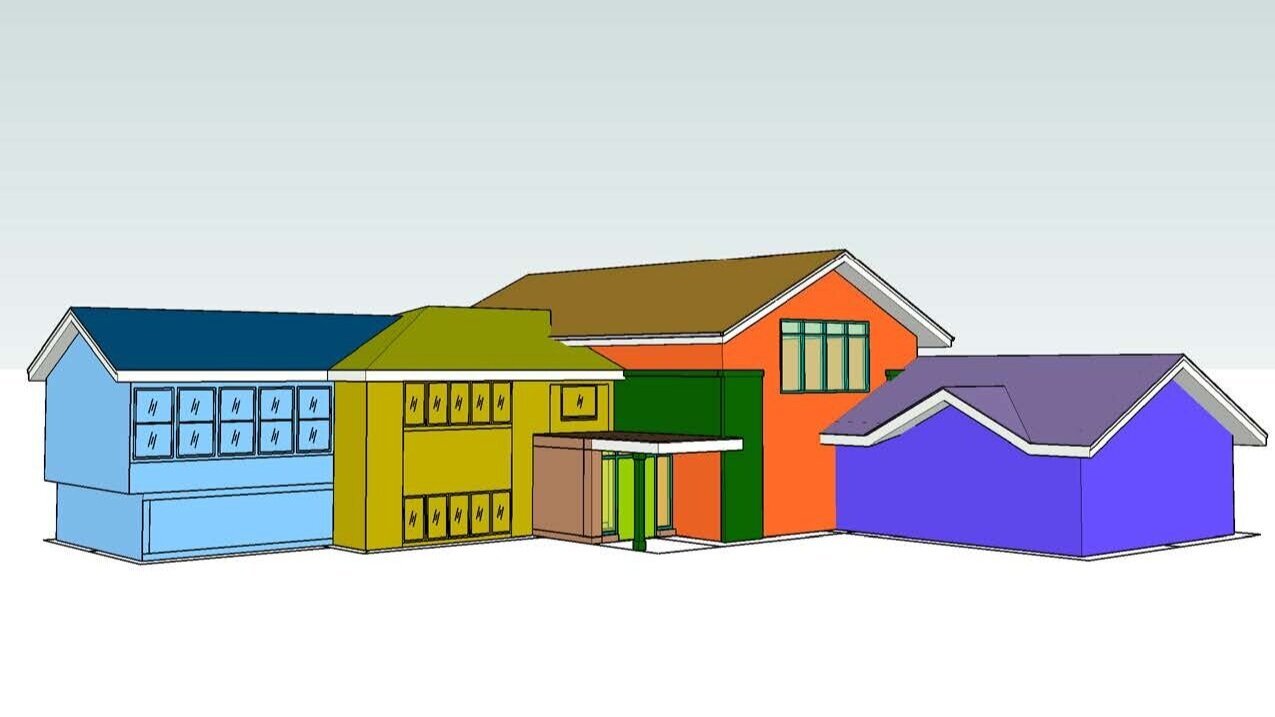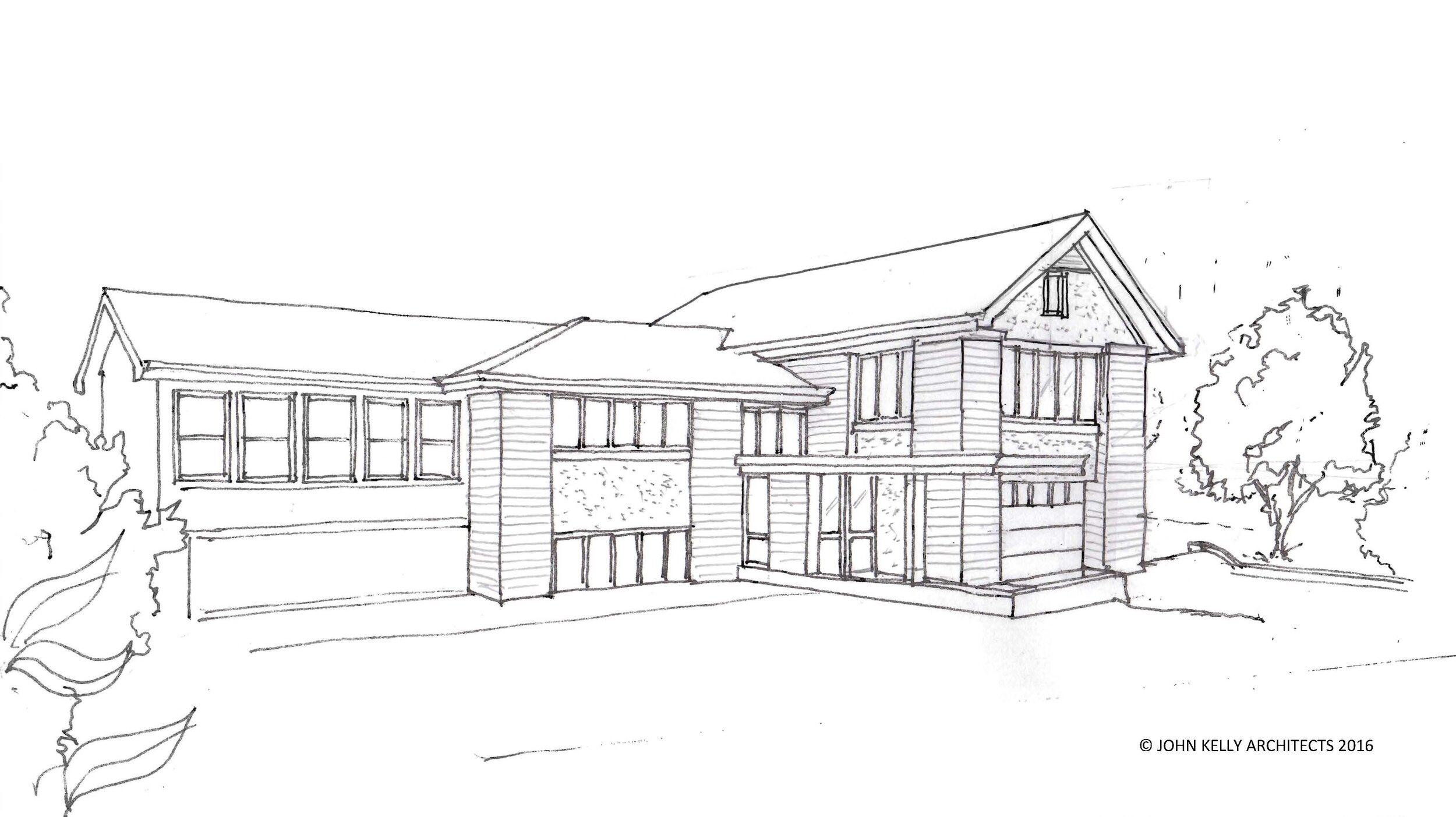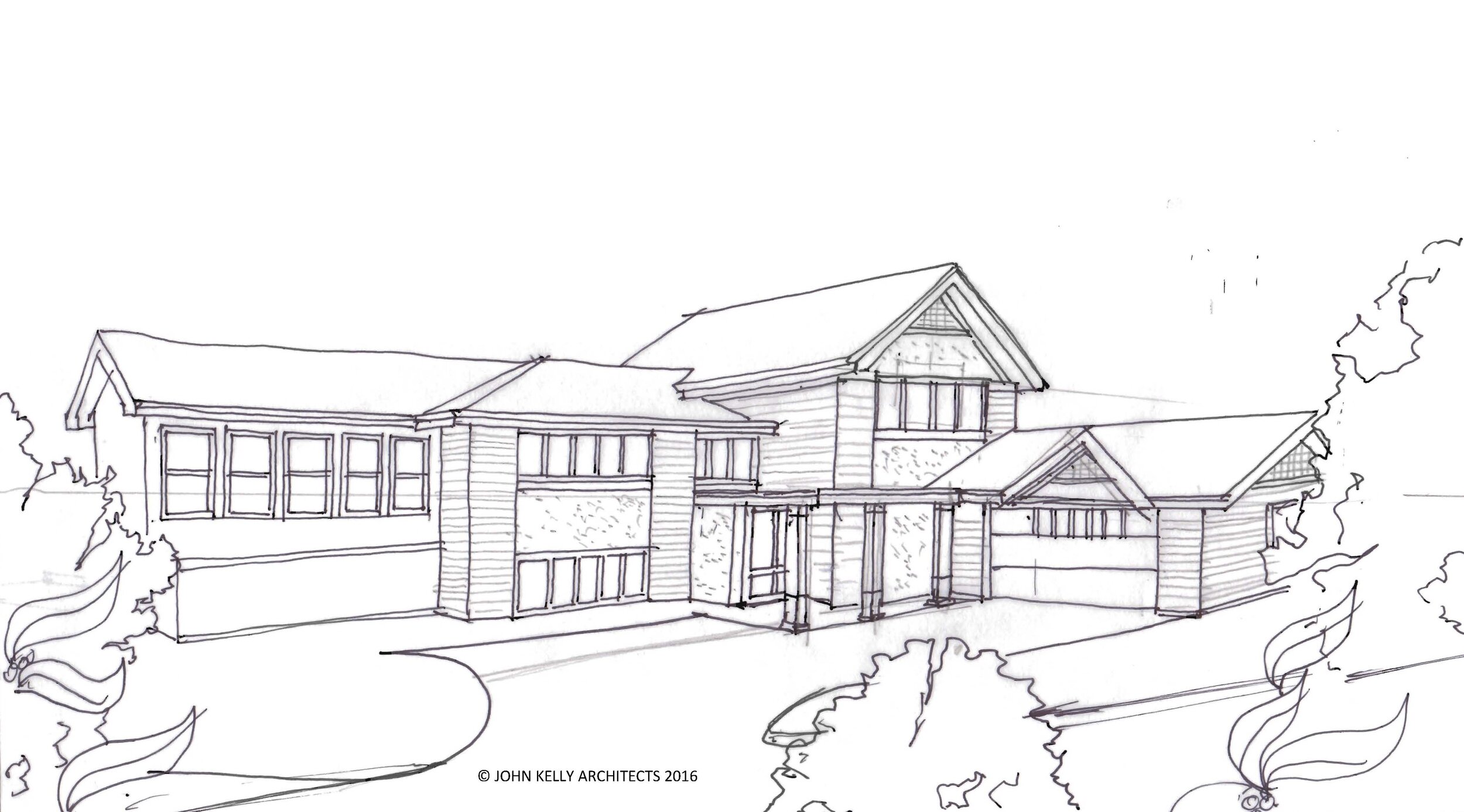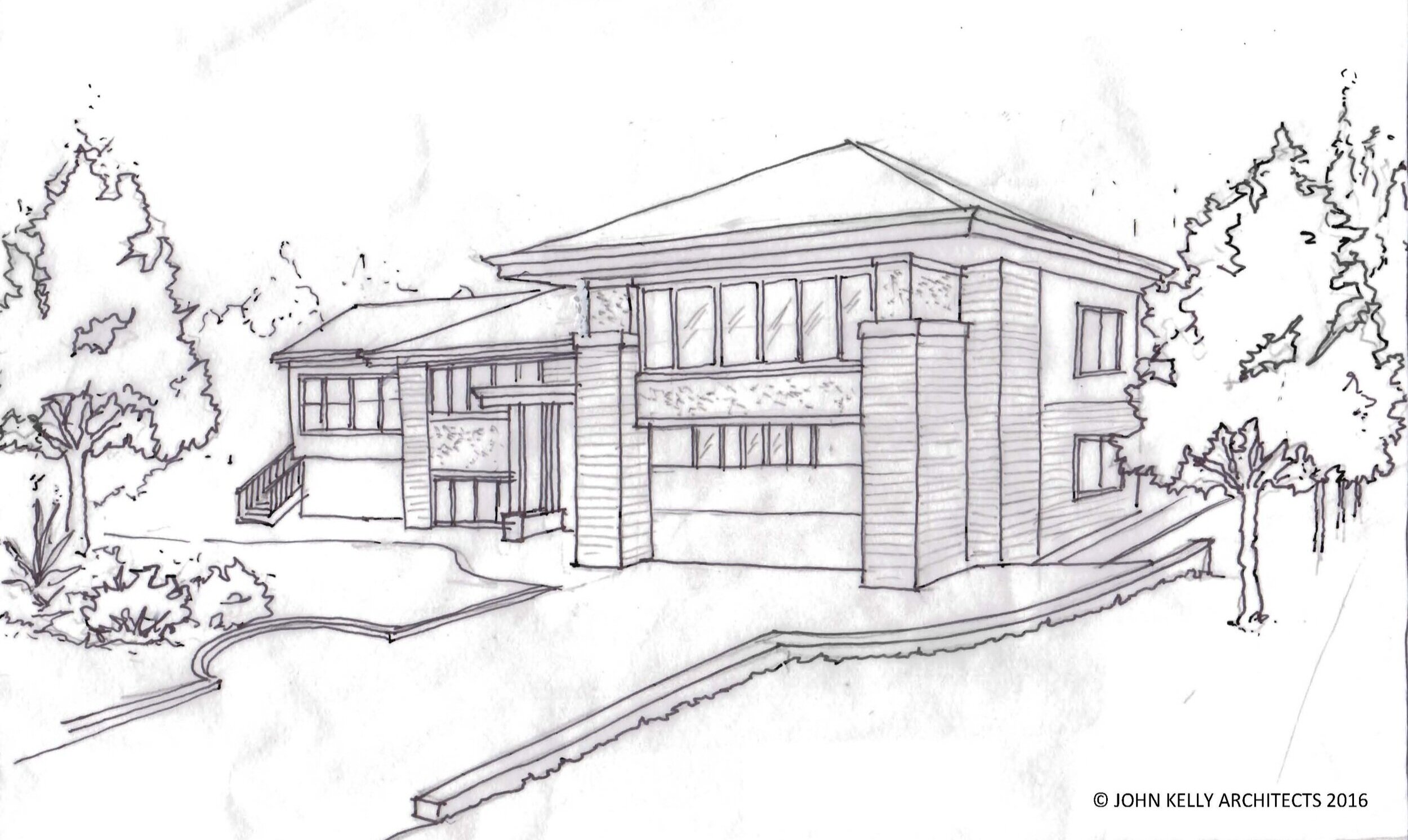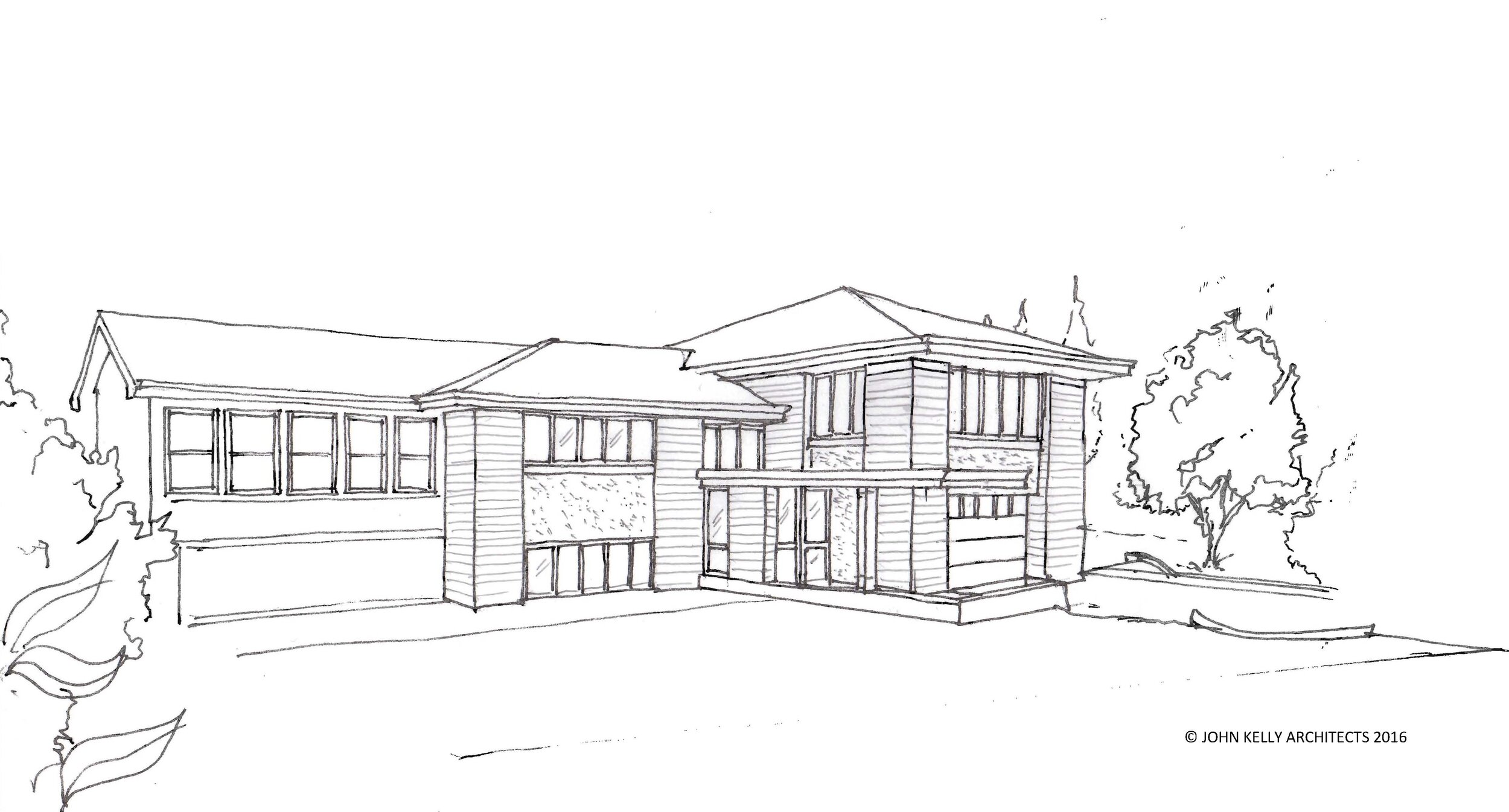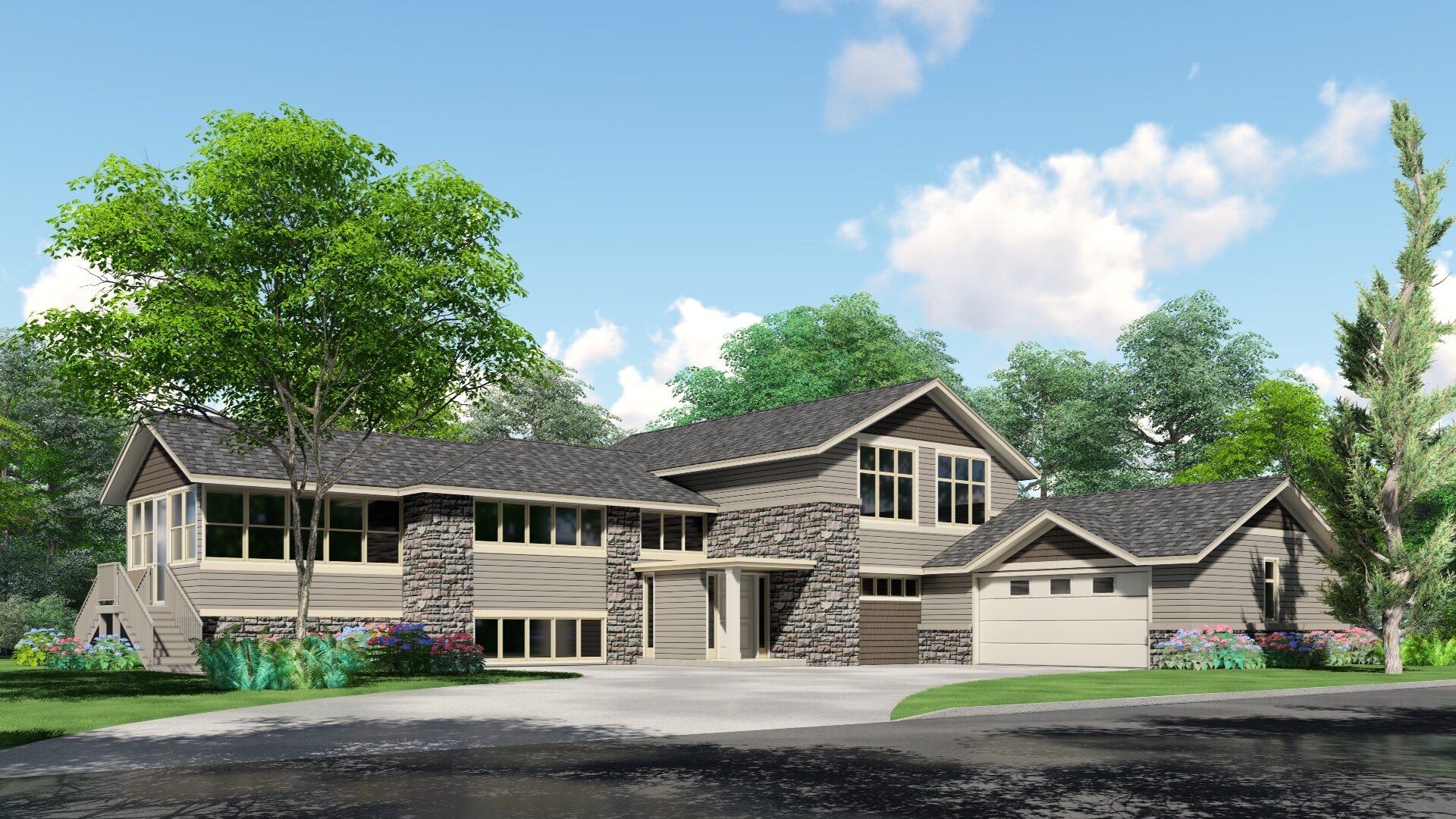MULCAHY RESIDENCE
Location - Willow Spring, IL
THE CHALLENGE
Our client wanted to turn an existing garage into an entertainment space and create new attached garage.
THE SOLUTION
By expanding the new garage as much as possible to meet the setback requirement, we were able to create bigger entertainment space in their existing garage space.
On the second floor, there is a new master bedroom with master bathroom right above the new entertainment space.
DESIGN PROCESS
We first started with exploring exterior designs and area diagrams for the 2nd floor and entertainment space for the 1st floor. After we locked in with exterior design, we moved forward with finalizing in space layout for each area.
FINAL DESIGN
In the existing garage, now new entertainment space, there was only 1 window. We added 2 new windows and 5 punch windows to the new addition space. With these windows, they bring more natural light into the space.
There’s new master bathroom up on the 2nd floor that is almost the same size as existing bedroom. New windows are much bigger than existing windows, and the space feels much brighter than before.
Photographer: C. Murray Ardies
General Contractor: Old Masters Construction Company


