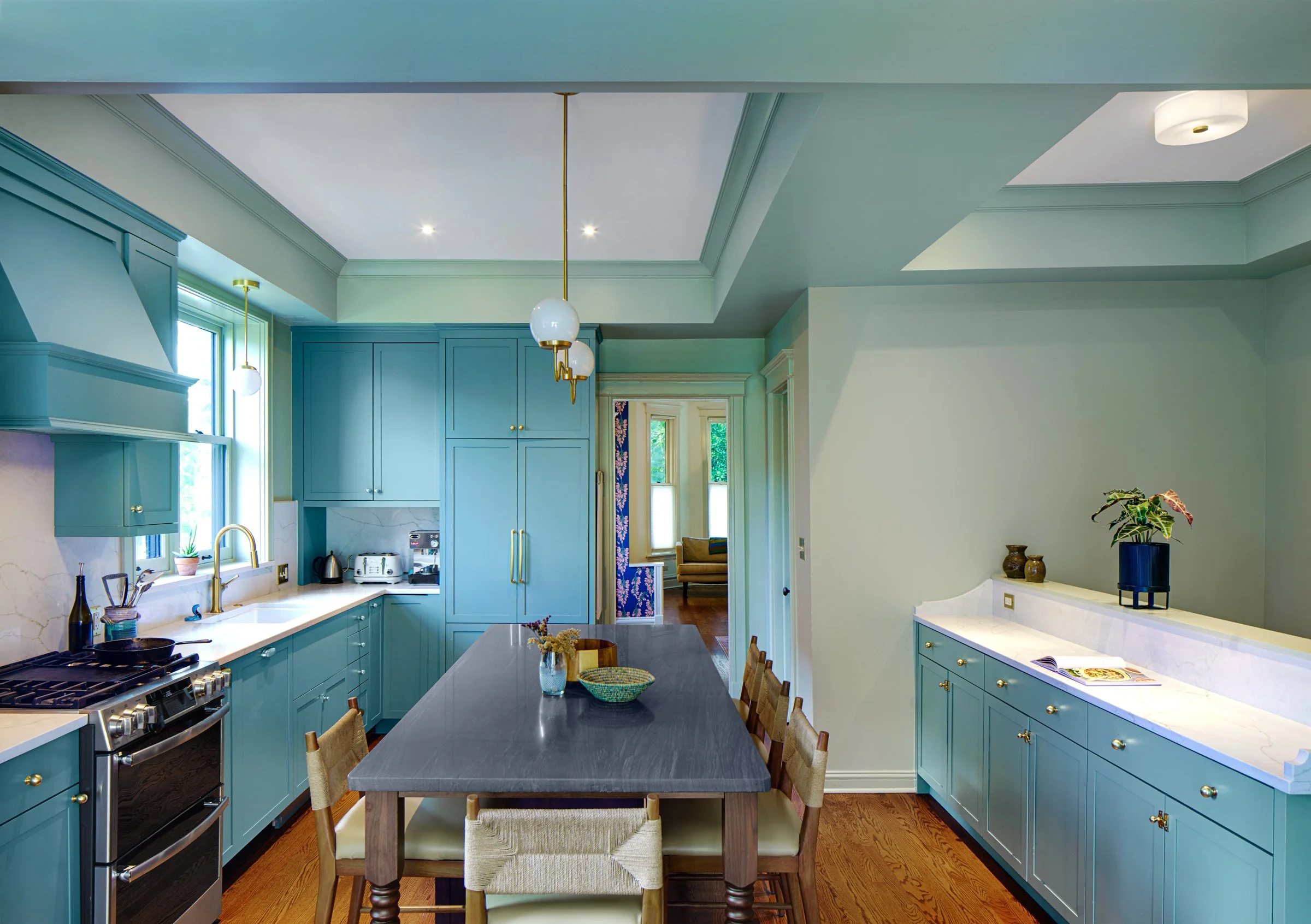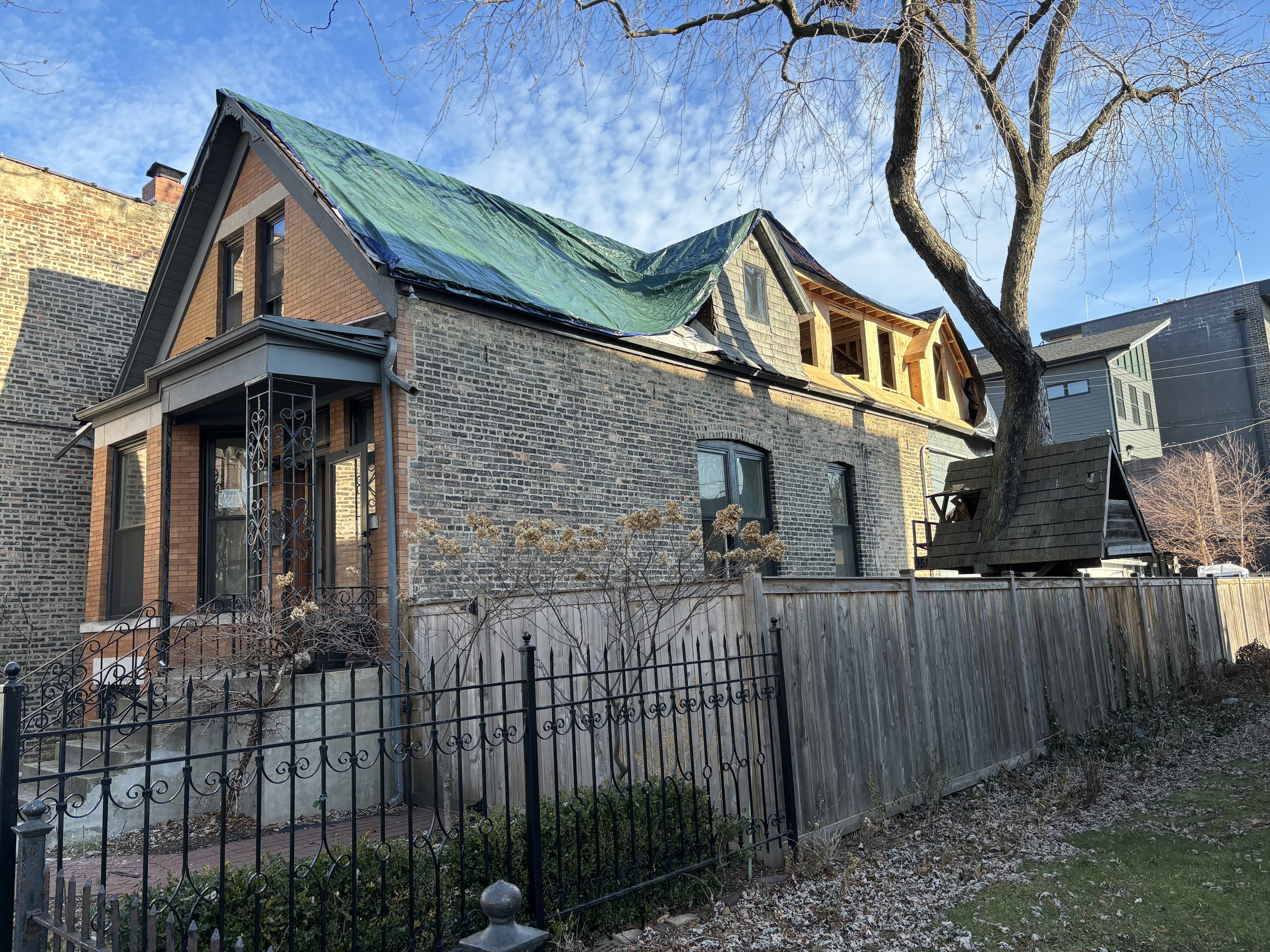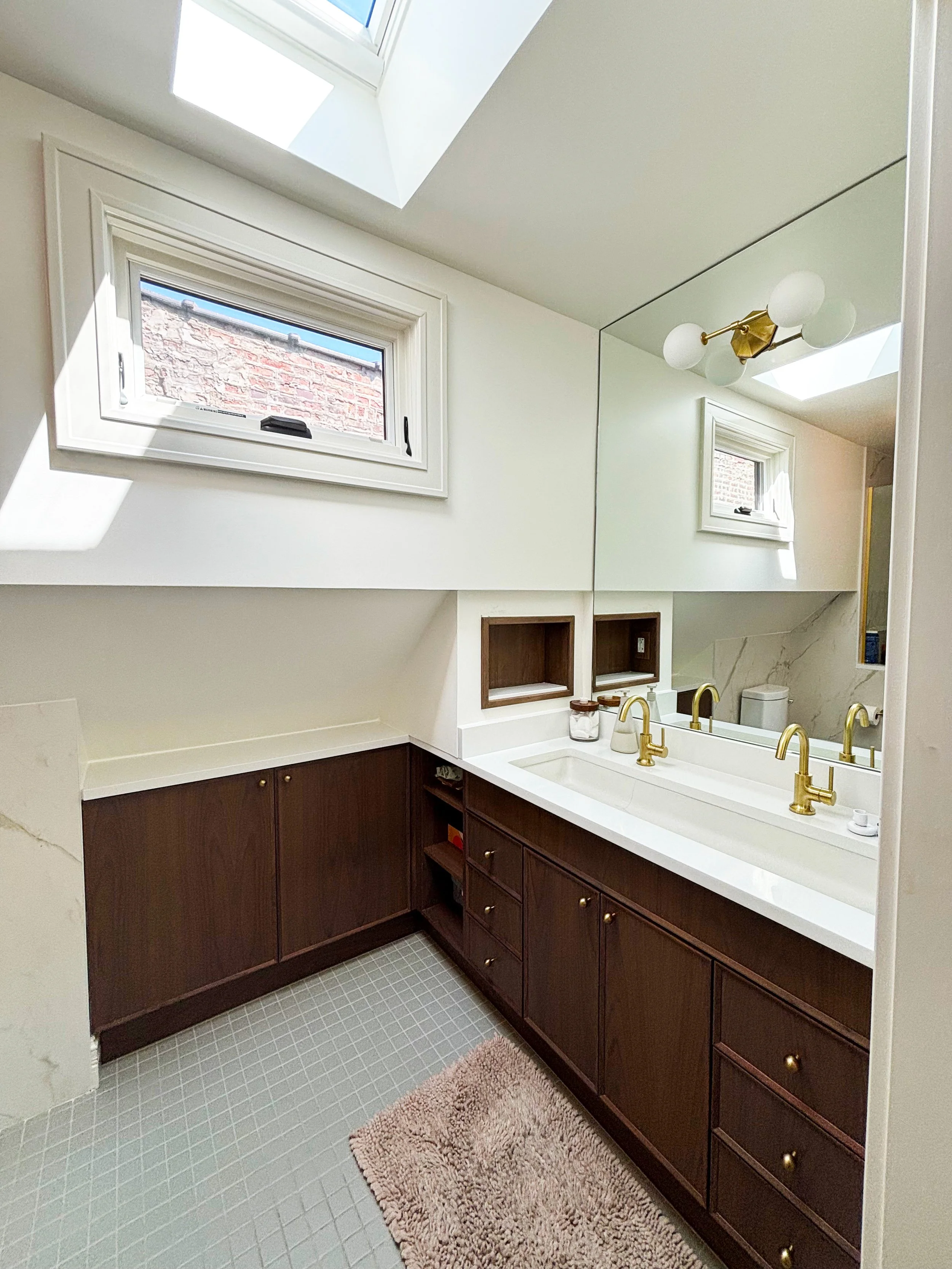
WATERS-MERCHANT RESIDENCE
Location - Chicago, IL
THE CHALLENGE
Due to the structure of existing roof design, the 2nd floor rooms were really restricted with headroom space. Another design issue with the existing layout was the staircase. There were 2 staircases, 1 that connects 1st and 2nd floor at the front of the building, and another one that connects all 4 levels, including grade level, at rear of the building. This rear staircase took lots of floor space on all 3 floors. It created many dead spaces as well as not-so-good functional size of the space.
THE SOLUTION
We created dormers on the 2nd floor to solve headroom issues. Creating dormers also helped with functional useable spaces in each room.
The clients did not see the need of multiple accesses to each floor when the building is not that big (less than 3000 sq. ft.) that you have to walk many steps to get across the floor. They rather wanted more floor space than having 2 stairs. There still needs to be a stair to get to the basement, so we decided to create a linear stair only accessible to the basement right across from the kitchen. Switching from existing u-shaped stair to linear stair helped create more floor space on each floor.
DESIGN PROCESS
We started with where best location for the stair down to the basement would be. After locking in the location of the stair, we explored the locations for the bathrooms and bedrooms on the 2nd floor. It was already given from the beginning that we are going to have new dormers on both side of the building to accommodate more headroom space.
This building is registered in the Chicago Landmark District, which means that there are restrictions to what you can and cannot do to the building. Due to the restrictions, our original plan of adding extra floor area could not happen; however, we were able to gain headroom space, which was more important than the floor area.
FINAL DESIGN
Original layout of the 2nd floor created many wasted spaces. By creating dormers and eliminating 1 stair going up to the 2nd floor allowed us to create more usable floor spaces.
Kitchen turned out really beautifully with an island. Putting dark top to the island draws your eyes more toward the outer perimeter of the kitchen because of the high contrast. Also, adding the sitting area at the island gave us more flexibility to use the space to create storage space.
Each space has its own unique taste, yet it ties all together one after another.
Photographer: Wayne Cable, John Kelly Architects
General Contractor: GIA Builders + Developers










