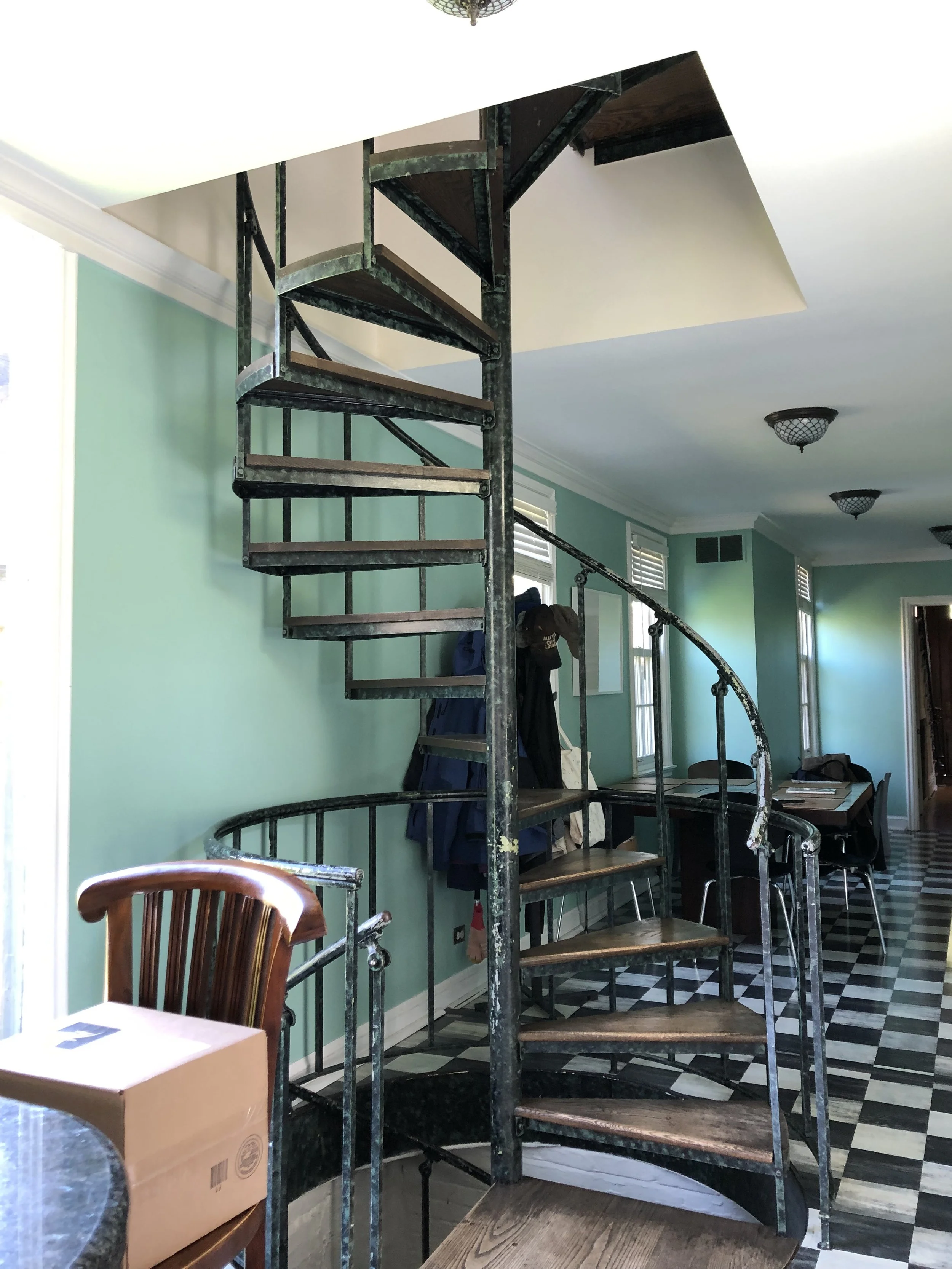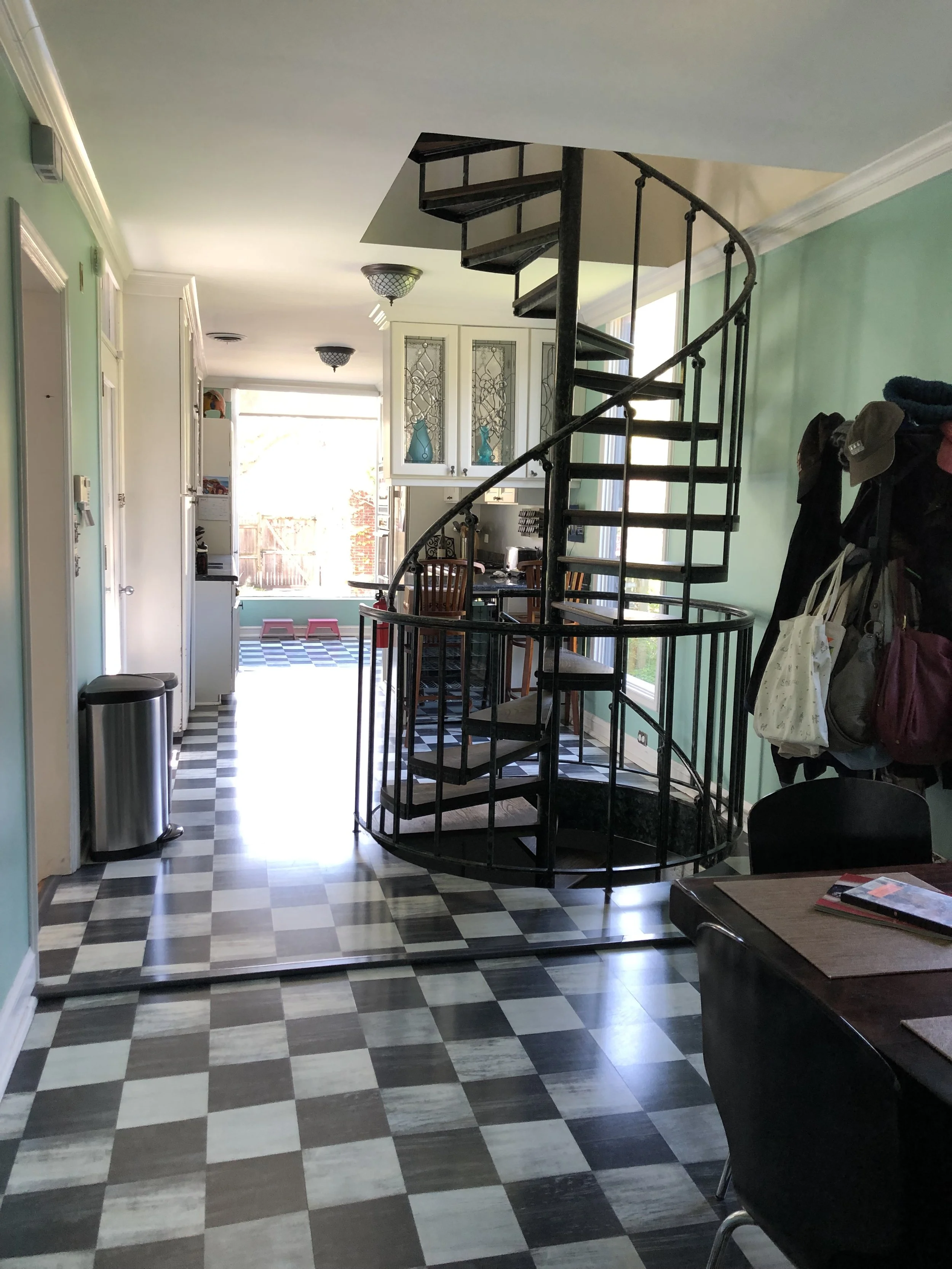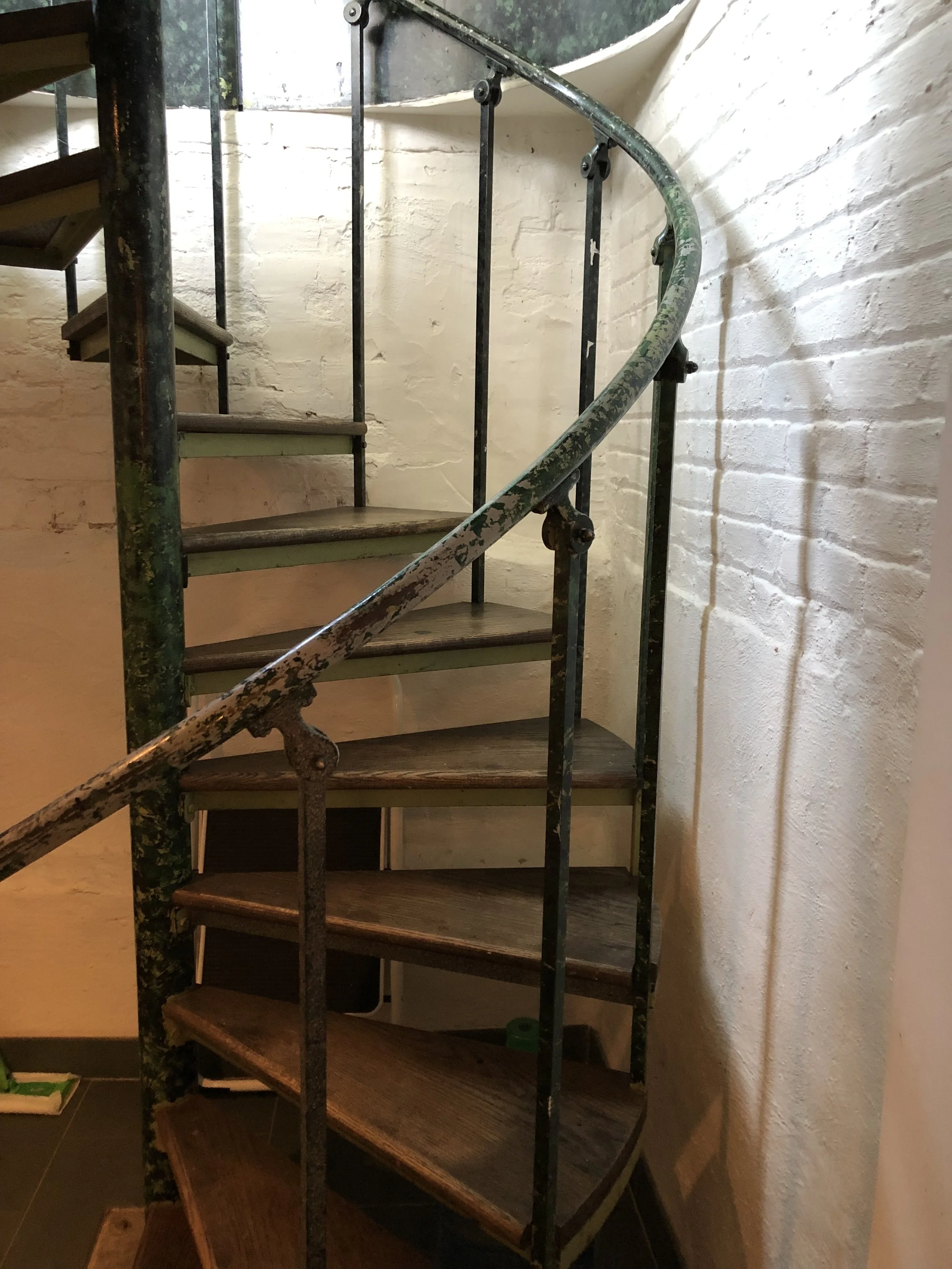
FISHBACH RESIDENCE
Location - Chicago, IL
THE CHALLENGE
The layout of this residential building was very linear. The existing layout had a wide, long corridor, but not wide enough to split into a decent size room and a corridor. This made the existing space difficult to be functional, and it created a wasted space.
The existing kitchen was located at the rear of the building. As you are standing in the kitchen, it felt like you are separated from the rest of the building. It had a nice back yard but couldn’t see well from the inside. The space did not have so much natural light coming in.
THE SOLUTION
We expanded the building to create more living space. To do so, we eliminated existing deck, which the clients rarely use, and used that space as a new addition. This eliminated the wasted space problem, and we were able to create much more functional space.
Instead of closed kitchen, we went with open concept kitchen. Having the open floor concept made it feel like the space is bigger.
At the new addition, we added big windows, almost from floor to ceiling, that brought in lots of natural light from south exposure.
DESIGN PROCESS
BEFORE
BEFORE
BEFORE
One of the challenges we faced in designing the 1st floor was how to create comfortable spaces with limited width of the building. This building was created in 1900s, with an interior spiral stair. Spiral stair did save some space to the building in the past, however, in current days, it is not as functional as standard stair as well as it raises safety issues.
The narrow steps, steep incline, and tight turning radius make it difficult to navigate - especially for anyone carrying laundry, groceries, or dealing with mobility issues. For families with small children or pets, the open risers and minimal railing support could pose safety concerns.
Though it is a cool centerpiece in the house, we’ve decided to eliminate the spiral stair and add brand new wider stair from basement all the way up to the 2nd floor for functionality and aesthetic. New stair will bring more natural lights from the south exposure.
With a new addition to the 1st floor, we included new basement addition as well.
FINAL DESIGN
Flat-panel kitchen cabinetry design and matte black pulls eliminate visual noise, allowing the richness and the warmth of the wood texture to take center stage. Floor-to-ceiling cabinetry creates dramatic effect to the space as well as tying together the key feature of the house, the glass balustrade stair.
A bold black marble island with dynamic veining introduces contrast and anchors the space. Paired with wood-and-metal barstools, the island becomes a visual counterpoint to the cabinetry - a place for gathering, for work, for living. Overhead, the circular chandelier with industrial detailing casts a warm glow and subtly mirrors the round dining table below, creating a dialogue between ceiling and floor.
Perhaps most striking is the open staircase - a blend of raw timber, glass, and metal detailing that blurs the line between furniture and structure. The stair serves as a visual pivot between open-plan zones, without sacrificing transparency or flow. The glass balustrade keeps the sightlines open, while the wood stringers introduce tactile strength and a sense of fine craftsmanship.
Lighting in this space is layered and deliberate. Recessed ceiling fixtures provide functional ambient light, while the sculptural chandelier adds a modern focal point over the dining area. Subtle under cabinet lights enhance usability without interrupting the clean lines of the space.
Photographer: Wayne Cable
General Contractor: Z & V Home Improvement Inc.









